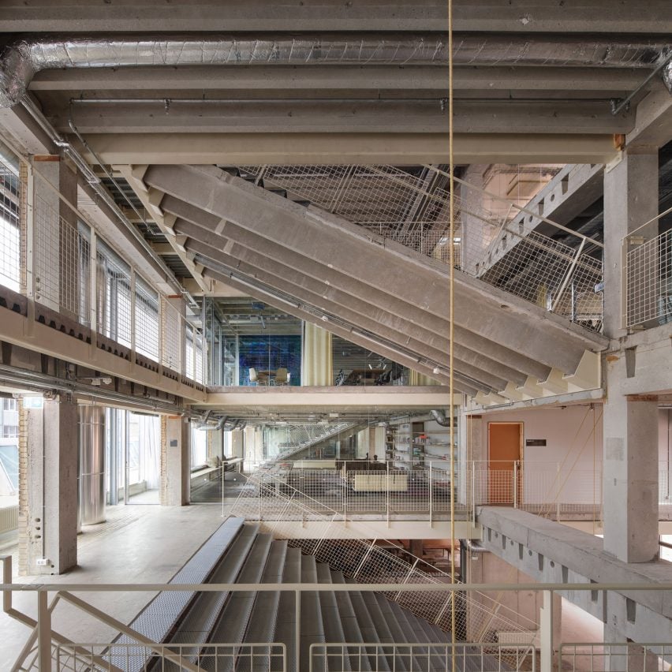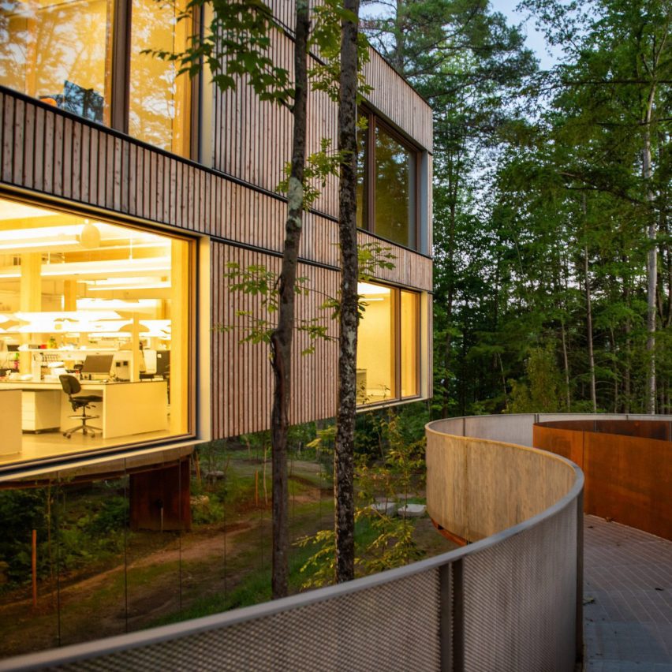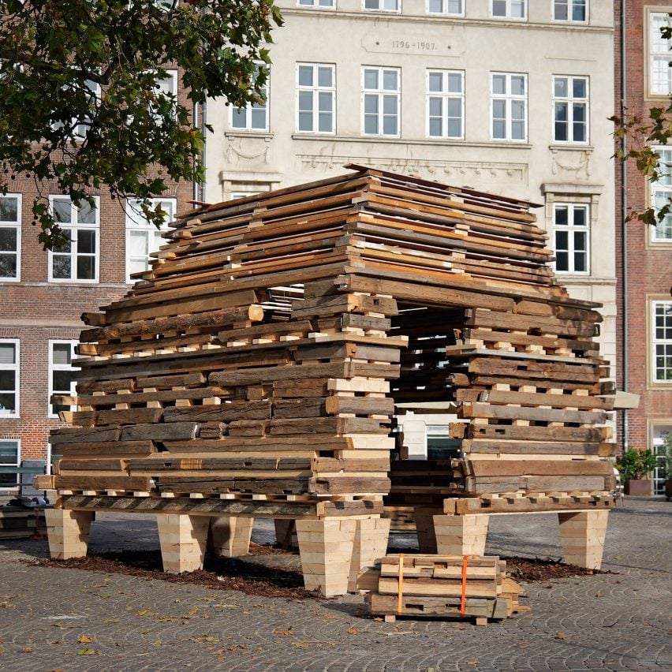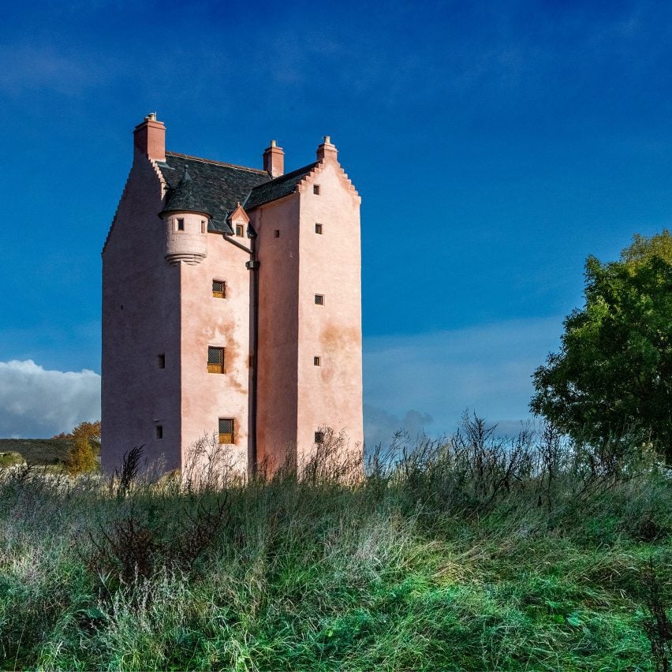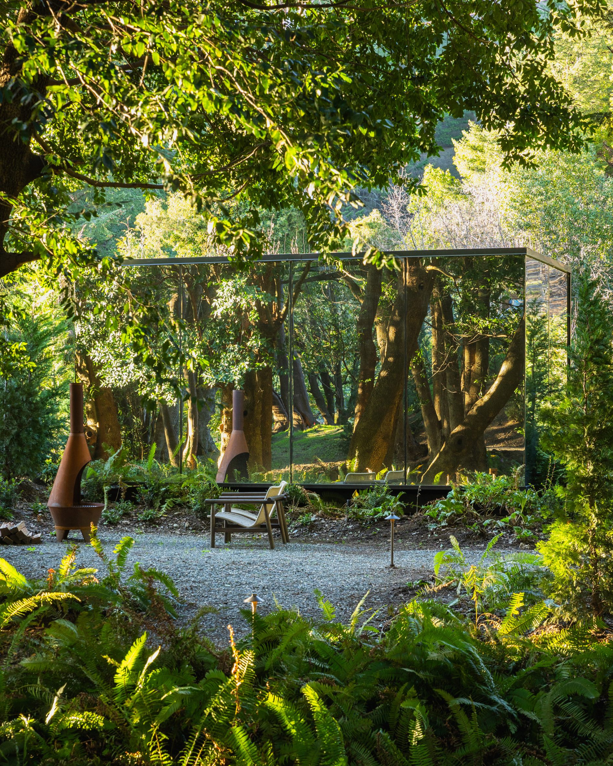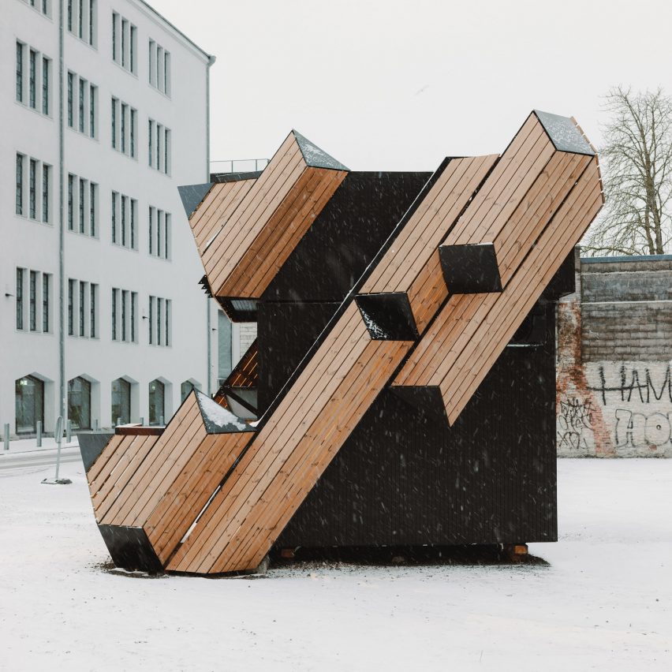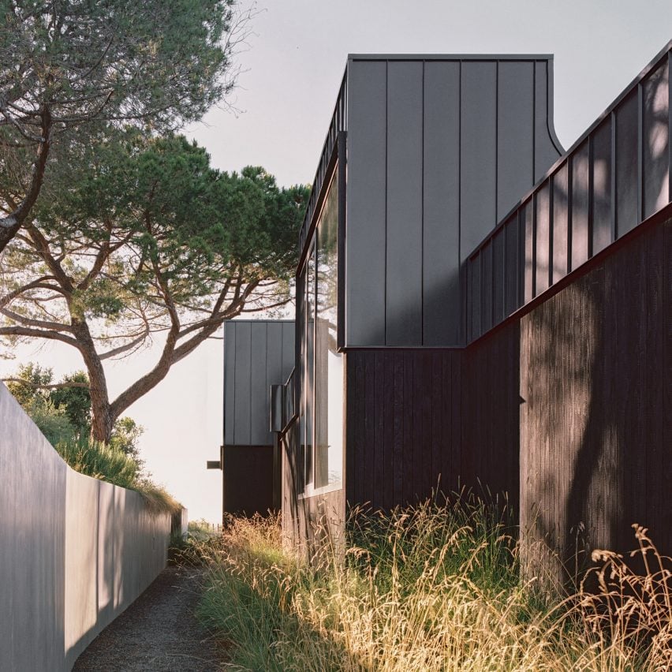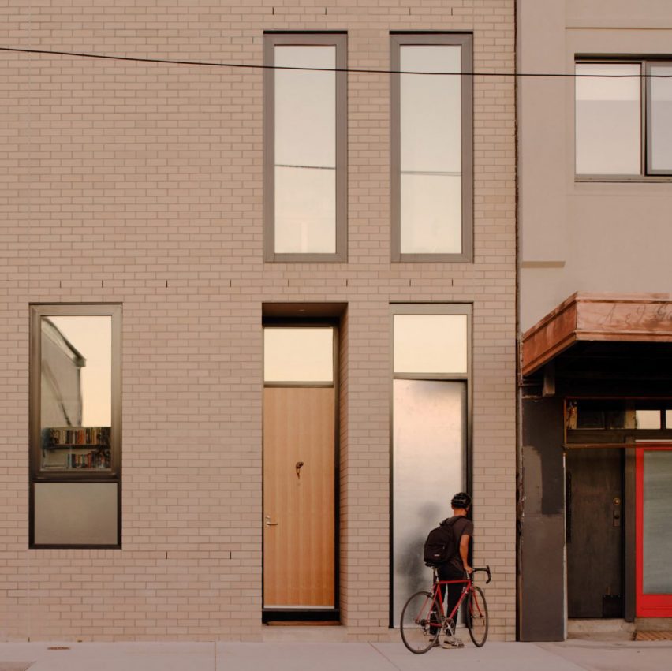Pihlmann Architects turns floors into staircases and facades into pavements at Thoravej 29
Furniture built from doors and stairs made by “flipping” concrete floors feature inside this community hub, which architect Søren Pihlmann has created in a 1960s factory and opened up as part of Copenhagen Architecture Biennial. Pihlmann’s studio, Pihlmann Architects, won a competition held by commercial art organisation Bikuben Foundation to turn the old factory at […]
Continue Reading